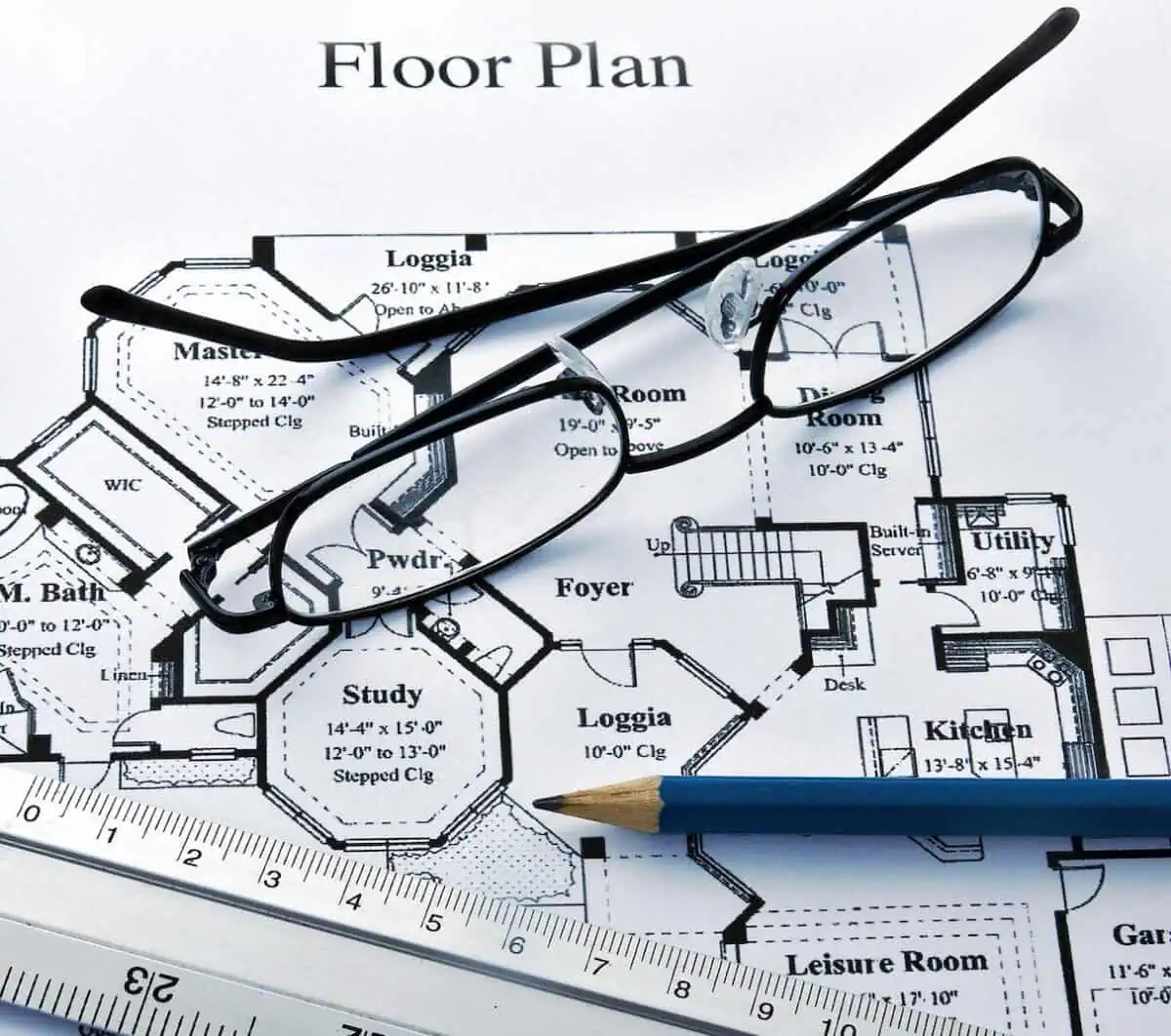The world of architecture and design has been profoundly impacted by the emergence of floor plan software. We’ve moved on from an era of painstaking manual drawings to one where digital designs are becoming the norm.
The question remains, why are these software programs gaining so much popularity, and how are they proving to be beneficial in the field of architecture and design?
History of Floor Planning in Architecture
In the historical context, floor planning was a manual process. Traditional Methods involved intricate sketching and drafting that called for a blend of artistic and technical skills. The downside was the potential for errors, misinterpretations, and the painstaking process of revisions.
The narrative started to change with the Revolution of Software in Design. As we became more reliant on technology, the architectural field wasn’t left untouched. The adoption of software for floor planning was a game-changing evolution, paving the way for a more efficient and accurate design process.
What is Floor Plan Software?
To understand why floor plan software has become so essential, we need to know what it is. Floor plan software is more than just a digital tool; it’s a creative platform that allows architects and designers to craft building layouts. Consider it a digital canvas that offers the flexibility to sketch, erase, and modify designs effortlessly and at a fraction of the time it would take to do the same manually.
The Importance of Floor Planning in Architecture
Floor planning is the backbone of architectural design. It’s akin to a roadmap that directs the construction journey. A well-structured floor plan provides a clear visual perspective of the space, elucidating the allocation, functionality, and aesthetic aspects of the design.
Why Use Floor Plan Software in Design?
Using floor plan software in design is becoming more of a necessity than a choice, and for good reasons. For one, Speed and Efficiency are critical in today’s fast-paced world. With floor plan software, architects can substantially reduce the time consumed in the design process, enabling quicker edits and revisions. This efficient process ensures architects can focus more on creativity and less on the technicalities of drawing.
Accuracy and Precision is other perks of floor plan software. Unlike manual sketching, where errors can creep in, the software offers a level of precision that can significantly reduce inaccuracies. Consistency in design becomes achievable with a software-based approach.
With Versatility and Flexibility in its arsenal, floor plan software allows for immense customization. From simple 2D diagrams to complex 3D renderings, the design possibilities seem limitless. Also, real-time Collaboration and Sharing are made possible through this software, making teamwork seamless and client presentations more interactive and engaging.
Comparison: Traditional vs. Software-based Floor Planning
While traditional methods hold their unique charm, they fall short when pitted against the benefits offered by floor plan software. When considering factors like speed, accuracy, collaboration, and flexibility, it’s clear that software-based floor planning holds a significant edge.
Top Floor Plan Software Used Today
Leading floor plan software includes applications like AutoCAD, SketchUp, and Revit. This software comes equipped with an array of features designed to cater to diverse design needs, aiding in creating functional and aesthetic architectural designs.
Case Study: Successful Projects Using Floor Plan Software
The efficacy of floor plan software is not just theoretical but demonstrated through numerous successful architectural projects. Iconic structures like the Burj Khalifa and the Gherkin stand as testaments to the capabilities of floor plan software, effectively showcasing its potential.
The Future of Architecture and Design with Floor Plan Software
With technological advancements such as Virtual Reality (VR) and Augmented Reality (AR) on the anvil, floor plan software is poised to continue evolving. These developments promise to redefine the landscape of architectural design, making it more immersive and interactive.
How to Choose the Right Floor Plan Software
The choice of floor plan software should align with your specific needs and skill level. Factors such as ease of use, range of features, cost-effectiveness, and support should play into your decision-making process.
Tips on Using Floor Plan Software Effectively
To maximize the benefits of floor plan software, it’s crucial to stay abreast of the latest features and trends. Regular practice and constant exploration of the software can lead to better proficiency and more innovative designs.
Conclusion: Embracing Technology in Architecture and Design
The benefits of floor plan software underscore the importance of embracing technology in architecture and design. The software not only enhances the efficiency of design creation but also opens up new avenues for creativity and innovation.
Embracing floor plan software equates to embracing the future of architectural design – a future filled with endless possibilities and exciting breakthroughs.
Article and permission to publish here provided by Srdan Kravic. Originally written for Supply Chain Game Changer and published on June 2, 2023.
Cover image by Gino Crescoli from Pixabay


Only this post proved that any body is not equal you and your level
I assume this submit proved that your are my first-rate friend